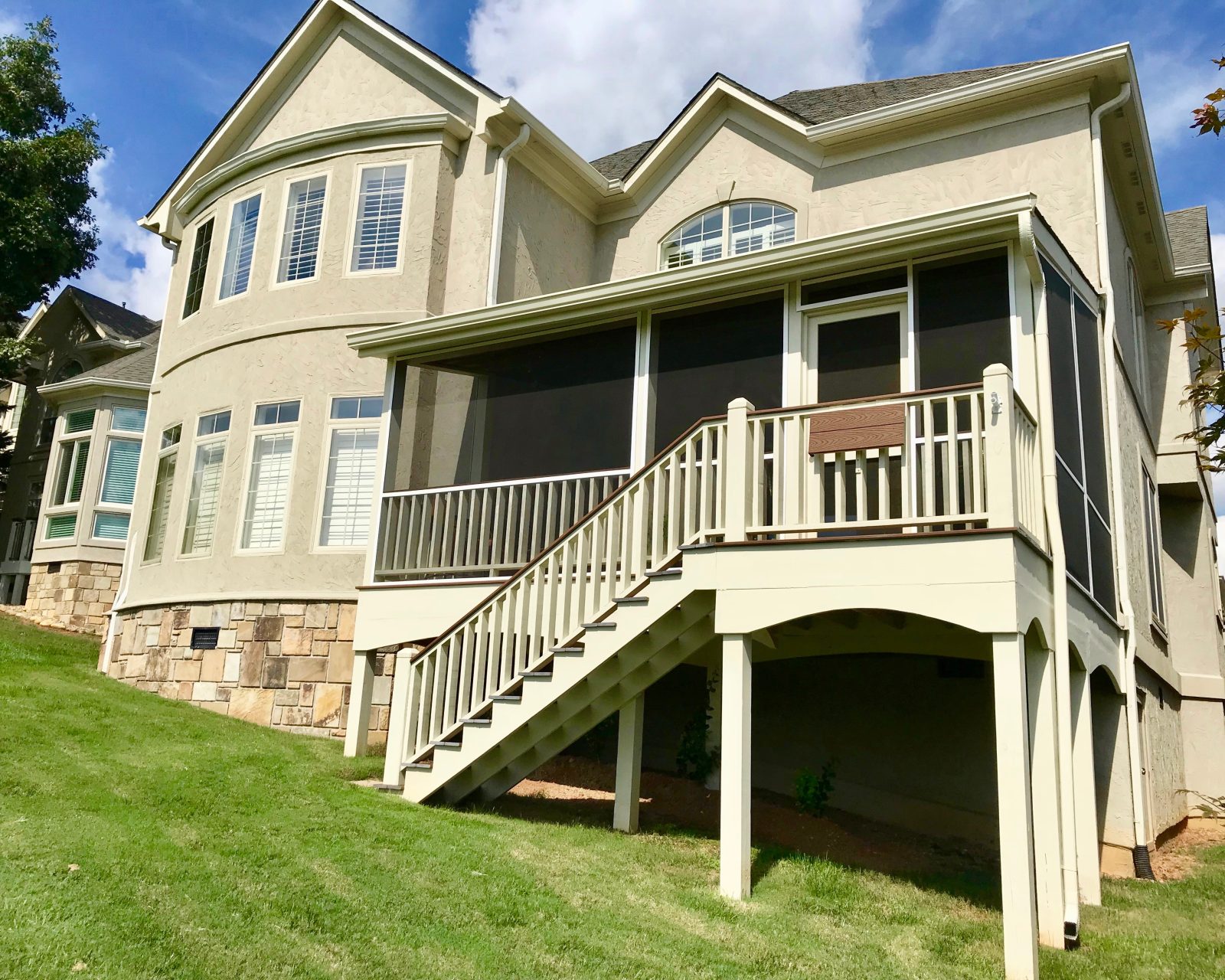Screen Rooms – Breathe In the Outdoors, Leave the Bugs Out
Love the fresh air but not the mosquitoes? Want to enjoy the breeze without worrying about pollen, pests, or sudden weather changes? A custom screen room from Knoxville Designer Decks gives you the best of both worlds — the feel of being outside, with the protection and comfort of being in.
We design and build custom screened-in rooms that add serious value, style, and year-round usability to your home. Whether it’s an addition to your deck, a transformation of an existing porch, or a standalone space, we’ll create a screen room that blends seamlessly with your home and enhances your outdoor lifestyle.
What Is a Screen Room?
A screen room is a covered outdoor space enclosed with high-quality screening — allowing you to enjoy natural airflow, light, and views, without the annoyance of insects or harsh sun exposure. It’s the perfect middle ground between a porch and a full sunroom.
Screen rooms are ideal for:
- Relaxing without bugs or pests
- Entertaining outdoors without worrying about the weather
- Creating a peaceful retreat with privacy and shade
- Enjoying the outdoors even during allergy season
- Expanding your living space without a major remodel
With the right design, your screen room can become your favorite place to be — morning, noon, or night.
Why Homeowners Choose Screen Rooms
Screen rooms are one of the most practical and versatile outdoor additions. They provide the comfort of an indoor space while keeping you connected to the outdoors — no walls, no glass, just fresh air and full visibility.
Benefits include:
- Affordable compared to enclosed sunrooms
- Great airflow with natural light
- Protects furniture and flooring from direct sun and rain
- Increases usable square footage for dining, lounging, or even sleeping
- Can be added to existing decks or patios
They’re especially popular in East Tennessee, where beautiful views and unpredictable weather go hand-in-hand.
Custom-Built for Your Home
At Knoxville Designer Decks, we don’t believe in one-size-fits-all construction. Every screen room we build is tailored to your home’s style, structure, and space. Whether you want something simple and open, or something with more architectural detail, we’ll help design a layout that fits your vision and your property.
We can build screen rooms:
- As part of a new or existing deck
- Attached to the back or side of your home
- Freestanding in your yard or garden
- Connected to a patio or walkway
- With vaulted ceilings, skylights, or fans
We’ll guide you through every design decision — from screen type and framing to ceiling finishes and flooring materials — so the final result fits your lifestyle, budget, and aesthetic perfectly.
Features to Consider
Want your screen room to feel more like a retreat or an extension of your home? We offer a wide variety of options and upgrades:
- Durable screens with fine mesh or solar protection
- Tongue-and-groove or beadboard ceilings
- Recessed lighting, ceiling fans, and outlets
- Composite or wood flooring for durability
- French or sliding doors
- Pet-proof screens or privacy panels
- Custom railing, trim, or skirting details
We handle everything from design and permitting to framing, finishing, and cleanup. All you have to do is step in and enjoy it.





